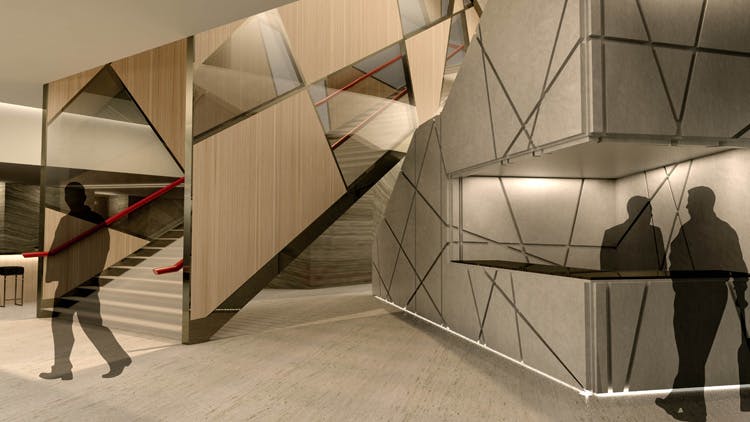Sliced

Sliced is a retrofit design for the New York Athletic Club inspired by the motion, pattern, and materials of the game of squash. The design challenge was two-fold. First, introduce a grand stair to the club and redesign major spaces in the building based on a sport practiced at the NYAC. Second, ensure the new circulation and design accommodate an annual building run-up event. Required gym programs included reception, lounge, locker rooms, and workout spaces. Required building run-up programs included start/finish lines, athlete staging areas, spectator areas, and water stops. Shown here are two of the ten redesigned spaces–the lobby and the rooftop–and concept development.
In the lobby, a double grand stair responds to the main club programs–athletics and social gatherings. The front set of stairs accesses the main bar on the second floor while the rear set–the athletic stair–skips two stops to access the locker rooms. The athletic stair also serves as the starting point of the building run-up. The two sets of stairs are differentiated by run, rise, and material, but share a common crisscross pattern based on squash court tactics.
On the roof, another grand stair emerges from the building while a smaller second stair faces it, mimicking the interplay of the two grand stairs in the lobby. The roof grand stair is the finish line of the building run-up and the smaller stair serves as a spectator and lounge area.