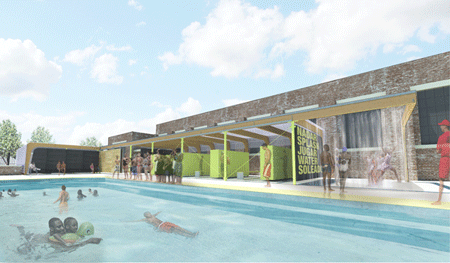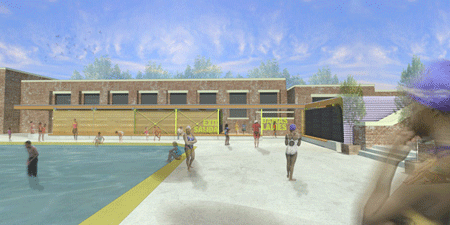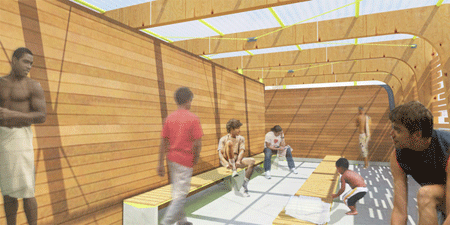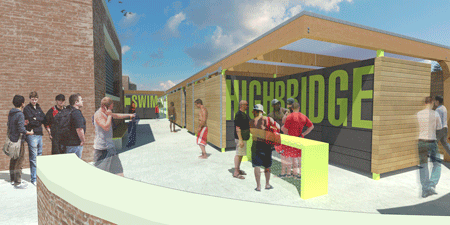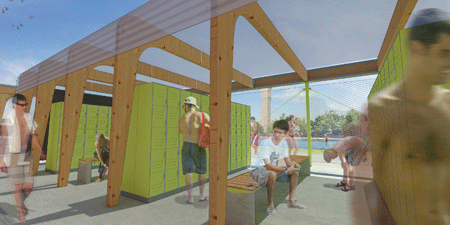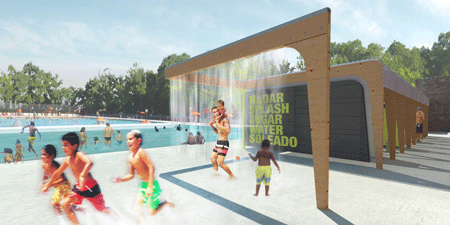splash house Parsons Collaborates with NYC Parks & Recreation to Improve |
NEW YORK, July 26, 2011—Parsons The New School for Design has joined with NYC Parks & Recreation through the Design Workshop, its innovative design-build studio led by graduate architecture students, to create a new pool pavilion, Splash House, for the Highbridge Pool and Recreation Center, a WPA–era bathhouse in Washington Heights. The project represents the first of a five-year initiative between NYC Parks & Recreation and Parsons Design Workshop to identify and implement improvements in public spaces across the city. “We have been impressed by the professionalism and design skills of the talented students at Parsons,” said Parks Commissioner Adrian Benepe. “From the master planning process through the various design iterations, and now the construction phase on site, they have worked diligently and intelligently to meet the community’s needs. We are looking forward to increasing recreational opportunities at the Highbridge Center.” The Highbridge Pool and Recreation Center is part of the Highbridge Park and one of 11 city pools built in 1936 through President Franklin D. Roosevelt’s Works Progress Administration and commissioned by Robert Moses. Today, it is a highly popular pool during the summer months, and also serves the Washington Heights neighborhood as a recreation and community center during the rest of the year. “Over the past two decades, the Parsons Design Workshop has pioneered the practice of urban design-build in the university context,” said Joel Towers, Executive Dean of Parsons The New School for Design. “Through our work with Parks & Recreation, we will tap the expertise accumulated over the course of the program to re-imagine and improve some of the city’s most important public spaces.” Splash House is an outdoor pavilion that allows the recreation center to remain open year-round and offer more recreational programs to the Washington Heights community. Currently, due to the Center’s dual function, recreation programs must be suspended over the summer and the interior converted to accommodate the space required for the large number of pool–goers. Splash House reorganizes the current circulation and provides new changing and locker areas. Natural systems of light, ventilation and water make a lightweight and efficient porous structure, which remains sensitive to its historic context. It includes sliding doors, which allow the locker area to be converted into additional changing rooms during peak times, and also a water curtain that functions as a play feature for children. In addition to the design and construction of Splash House, the Design Workshop students also created a master plan for the center that outlines future improvements. This project is made possible through the support of Councilmember Ydanis Rodriguez, Major League Soccer W.O.R.K.S and Home Depot, the John L. Tishman Scholarships for Sustainable Development, Design and Construction, Alan C. Wanzenberg, Binational Softwood Lumber Council and Idaho Forest Group, Ronstan, Isseks Brothers Inc, Jakob Webnet, Richlite, Civetta Cousins, Creative Finishes, Striano Electric, Long Island Concrete, and Sciame. The Design Workshop provides pro bono architectural and construction services to nonprofit organizations while giving graduate architecture students the rare opportunity to both design and build a community facility. Since its establishment in 1996, Design Workshop has helped meet community-based organizations’ needs, ranging from green space to educational and recreational facilities for children. Past projects include Infowash, a laundromat and information center for a Mississippi community devastated by Hurricane Katrina, and Bronxscape, a rooftop garden for a young-adult residence of the Neighborhood Coalition for Shelter in the Bronx. For more information, visit http://sce.parsons.edu/labs/ design-workshop-parsons/. In addition to Splash House, Parsons students are working collaboratively this summer on another significant design-build project: the university’s entry into the Department of Energy’s Solar Decathlon. Together with students from the Milano School of International Affairs, Management and Urban Policy at The New School and Stevens Institute of Technology, the solar decathlon team is designing and constructing what will be the first Passive House in Washington, D.C. For more information, visit www.empowerhouse-dc.org. Parsons The New School for Design is a global leader in design education, with programs that span the disciplines of design and the fine arts. Parsons prepares students to creatively and critically address the complex conditions of contemporary global society. Its curriculum is geared toward synthesizing rigorous craft with cutting-edge theory and research methods, and encourages collaborative and individual approaches that cut across a wide array of disciplines. The Parsons Design Workshop is located within the School of Constructed Environments at Parsons, the only integrated school of interior design, lighting design, product design and architecture in the country. For more information, please visit www.newschool.edu/parsons/sce. # # # |
Additional Images
|
 |
COMMUNICATIONS AND EXTERNAL AFFAIRS |
| 79 Fifth Avenue, New York, NY 10003 www.newschool.edu |
PRESS RELEASE |
Media Contacts: Deborah Kirschner, Meghan Lalor, |
|
|
