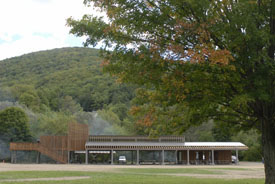 |
| NEWS RELEASE |
PARSONS UNVEILS LATEST DESIGN WORKSHOP PROJECTPark Pavilion in Catskills Town of Margaretville Is Largest Design Workshop Project To Date
Parsons Design Workshop 2007: NEW YORK, September 18, 2007 – Parsons The New School for Design will celebrate the completion of the latest project of The Design Workshop, the school’s acclaimed design-build program, with an exhibition on view from September 20 through October 26 documenting the evolution of this year’s project—its largest project to date—the design and construction of a 6,000-square-foot park pavilion for the upstate New York community of Margaretville. “The Design Workshop has a dual mission, to provide pro-bono services to nonprofit organizations, while providing our graduate architecture students with the rare opportunity to work with real-world clients on the design of a project, and then spend the summer in the field constructing their design,” said Kent Kleinman, Chair of the Department of Architecture, Interior Design and Lighting at Parsons. “In the nearly ten years since its inception, students have collaborated with a variety of nonprofit organizations and public agencies, tackling issues as diverse as design for educational institutions to rebuilding communities in need. Here, the students were challenged to create a design that would meet the approval of the community—from presenting the design through the community review process to constructing the sizable project during a short time frame of the summer of 2007.” Located in the Catskills, Margaretville is actively engaged in constructing a new future as a vibrant town and destination for tourism. The initial stirrings of revitalization are underway, as an increasing number of artists, writers, designers and urban dwellers have made Margaretville their home. New residents have joined longtime community members to form a nonprofit organization, M-ARK Project, to raise funds and initiate revitalization efforts. The park pavilion, which replaces a pavilion constructed 50 years ago, is a centerpiece of the community and an important gathering place. Its reconstruction is a symbol of the town’s rebuilding efforts. The team of 11 students, comprised mostly of second-year Master of Architecture graduate students and led by Parsons’ faculty David Lewis of Lewis.Tsurumaki.Lewis, Terry Erickson, Harriet Markis, and Joel Stoehr, spent the spring semester meeting with community residents and public officials to develop a series of schemes that were then brought together into the final design. Over the summer, the students worked from dawn to dusk, six to seven days a week, to construct the pavilion, which was formally dedicated on September 15. In addition to designing a structure that would serve as a community landmark, the students also faced the challenge of devising a design that could withstand its location in a flood plain of the Delaware River, especially as the town has experienced periods of increased and intense flooding in recent years. To address this issue, the students built the pavilion with steel columns embedded six feet into concrete anchors. Above ground, the open structure provides maximum space and flexibility, with sliding and folding screens that can protect the pavilion during times of flooding. A deck extends from the structure and acts as an outdoor relaxation space as well as area for viewing the river, while a loggia opens onto adjacent play fields. The pavilion is capped by a tower, which serves as a beacon at night and by day directs natural light into the interior. Across the road from the pavilion, the students designed and built a barbeque area, with careful attention to the detailing of the ceiling to facilitate the efficient dispersal of smoke. Uniting the diverse areas of this expansive pavilion is the inventive use of wood slats, which balance elegantly with the solidity of the structure to create a pavilion dappled with light and shadow. “The Design Workshop has become one of the signature programs at Parsons because it directly connects design theory to social practice,” said Parsons Dean Tim Marshall. “As the school continues to evolve, these types of opportunities for collaboration and social engagement will continue to become a cornerstone of our curriculum.” Since its inception in 1998, The Design Workshop has worked with a range of nonprofit organizations and public agencies. Among the projects include last year’s Infowash, a community center/laundromat for a Mississippi town devastated by Hurricane Katrina; Interchange: 15 Nassau, a flexible arts space for the Lower Manhattan Cultural Council; an exhibition gallery/lobby space in the historic Prince George Hotel for Common Ground Community; an athletic field house at the Grand Street Campus High School in Williamsburg, Brooklyn for Take the Field; and a 4,000-square-foot studio space in Tribeca for the New York Studio Program of the Association of Independent Colleges of Art and Design. For more information, please visit www.parsons.newschool.edu/aidl. Parsons The New School for Design is one of the most prestigious and comprehensive degree-granting colleges of art and design in the nation, with approximately 3,500 students in degree programs from all 50 states and approximately 60 countries. Parsons has been a forerunner in the field of art and design since its founding in 1896. Parsons’ rigorous programs and distinguished faculty embrace curricular innovation, pioneer new uses of technology, and instill in students a global perspective in design. For more information, please visit www.parsons.newschool.edu. |

|
